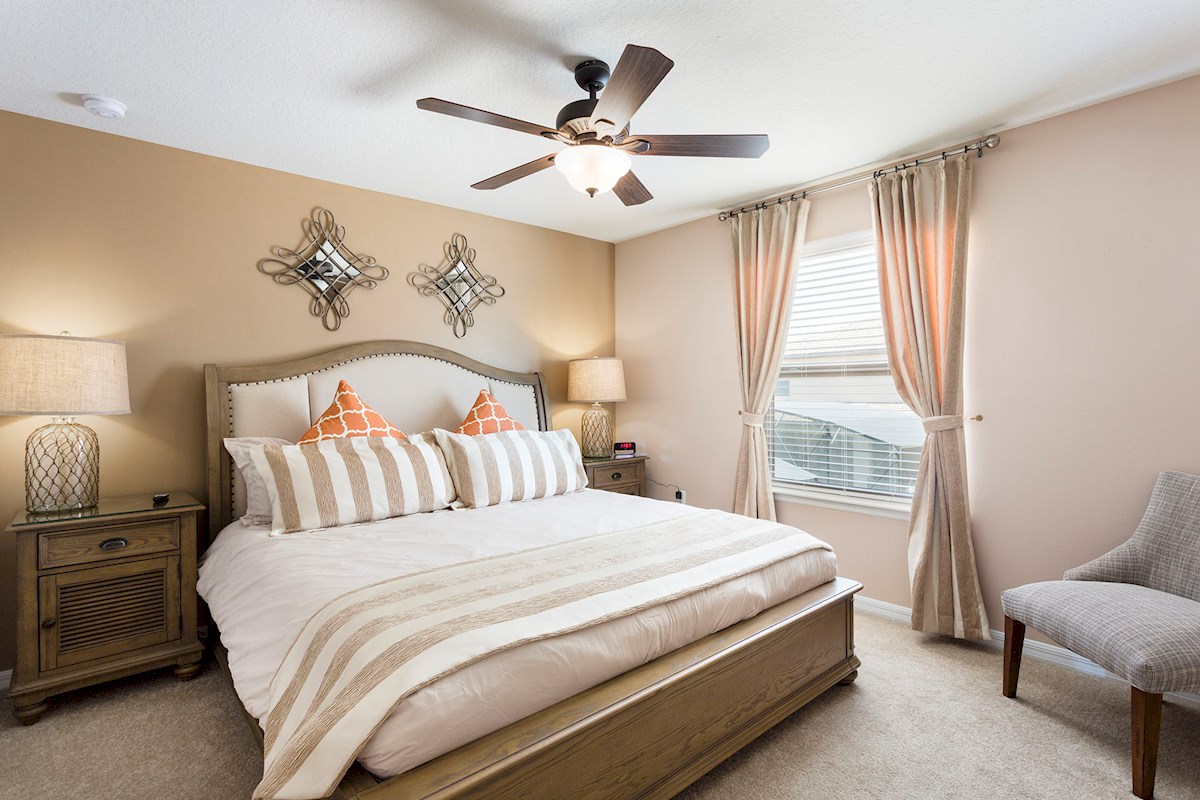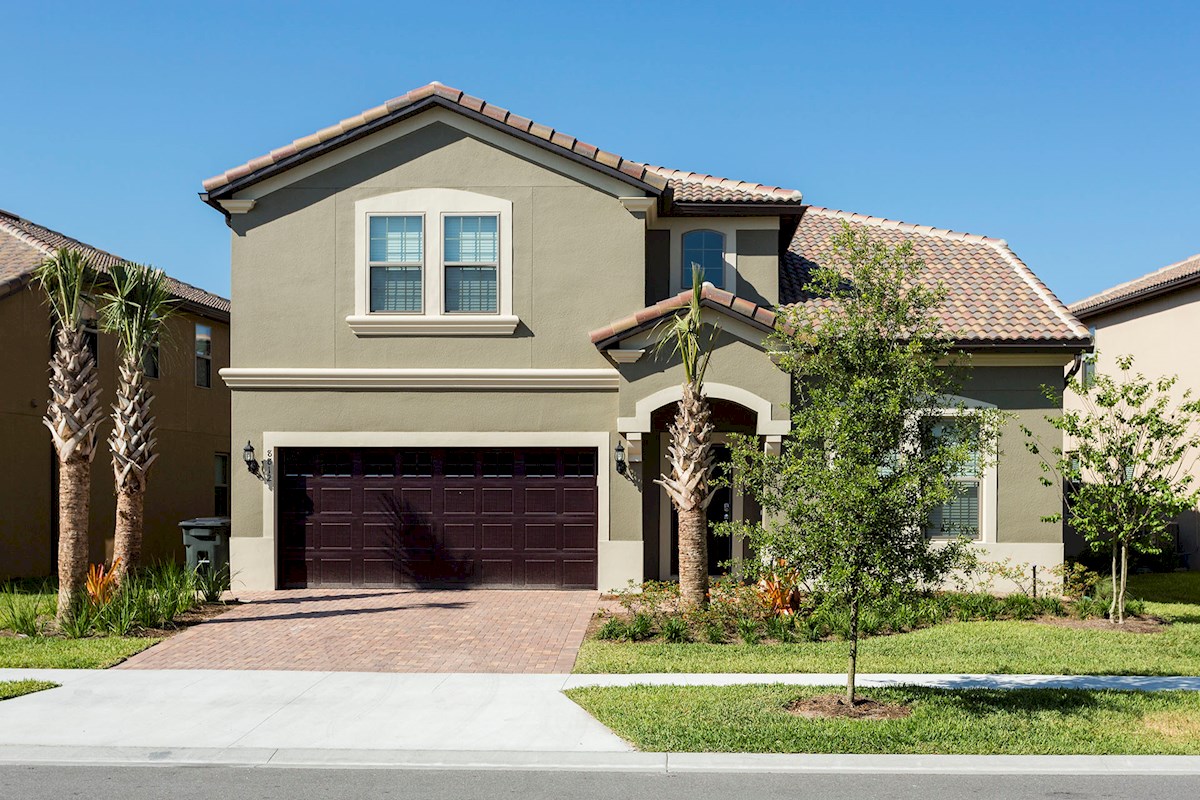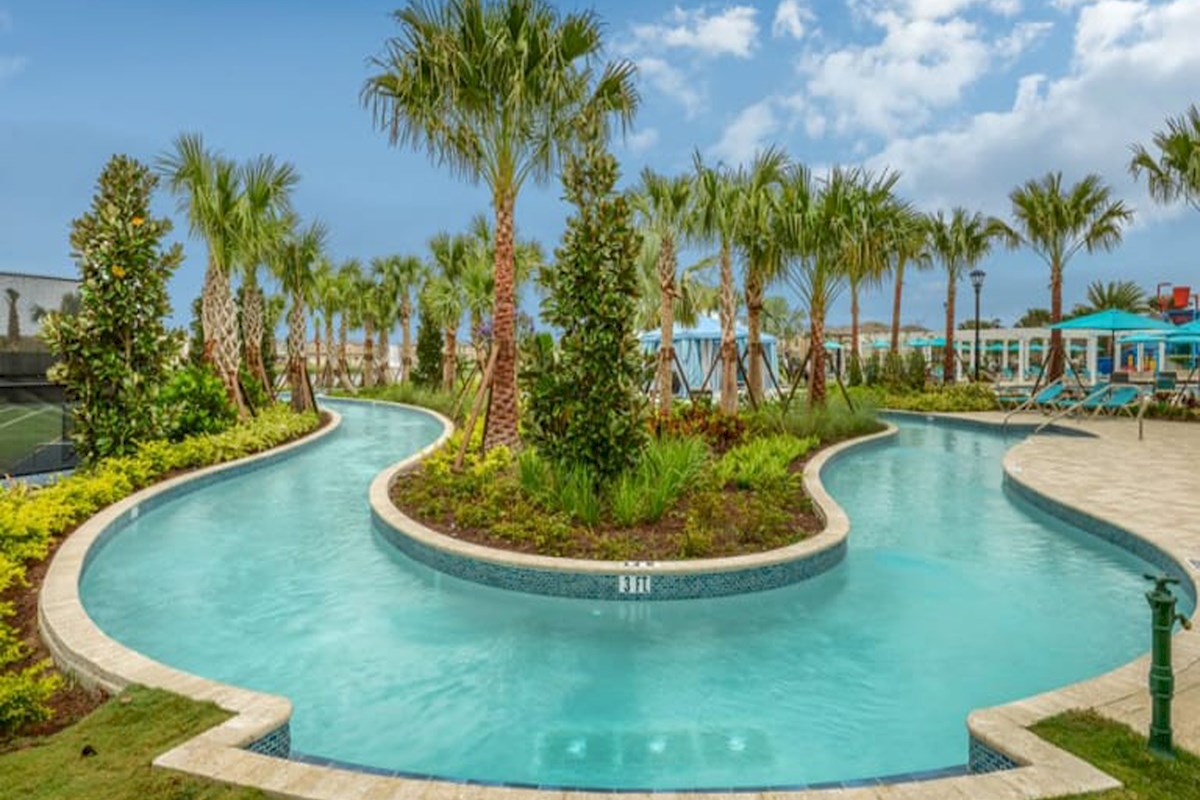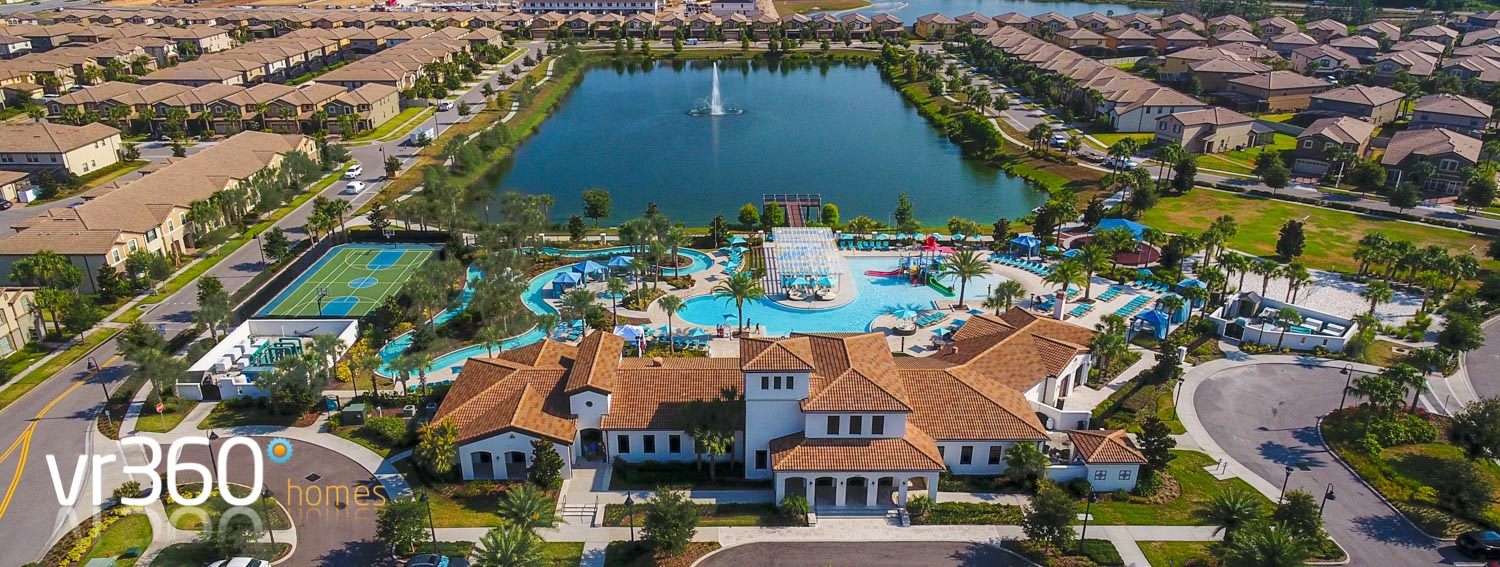-

King Room, 34" TV
-

Luxury 8BR 6BA Villa
-

Lazy River
-

Foyer
-

Gathering Room, 60" Smart TV, Blue Ray Player
-

Dining Room, Access to Pool Deck
-

Dining Room, 12 Seats, Buffet Table
-

Gathering Room & Full Kitchen
-

Full Kitchen w/ 4 Counter Chairs
-

Full Kitchen
-

South Facing Sunny Pool w/ SPA
-

Alfresco Dining Area, Patio Kitchen
-

Pool Deck, 6 Sun Bath Chaises, 2 Tables, 12 Chairs
-

Loft Game Rm, 60" Smart TV, XBox, Pool Table, Foosball Table
-

Loft Game Rm, Sofa, Kids Stools and Bar Table & 4 Bar Chairs
-

Owner's Suite, King Size Bed, Main Floor
-

Owner's Suite, 40" Smart TV, 2 Walk-in Closets
-

Owner's Suite, Full Bathroom, Access to Pool Deck
-

Queen Room, Main Floor
-

Queen Room, 34" TV
-

Full Bathroom, Next to Queen Room
-

Suite 2, King Size Bed
-

Suite 2, 40" Smart TV
-

Image 48
-

Suite 3, King Size Bed
-

Suite 3, 40" Smart TV
-

Suite 3, Full Bathroom
-

Girl's Room, 2 Double XL Beds, 34" TV
-

King Room, 40" Smart TV
-

Boy's Room, 2 Double XL Beds, 34" TV
-

Full Bathroom, King Rm & Boy's Rm
-

Laundry Room, Washer, Dryer, Iron, Iron Board, Cleaning Tools
-

Mudroom, Access to Garage
-

Baby Gear, 2 Jogger Strollers, 2 High Chairs, 1 Full size Crib, 1 Pack N Play, 1 Stairway Gate
-

Floor Plan, 8 BR/6 Full BA (4 King Beds, 1 Queen Bed, 4 Double XL Beds, 2 Twin Beds)
-

Our Guests, A Memorable Vacation
-

Our Guests, A Wining Sports Team
-

Our Guests, Enjoying Clubhouse
-

Out Guests, Family Vacation
-

Our Guests, Big Smiles
-

Our Guests, Game Time
-

Clubhouse, Over 10,000 Sq. Ft.
-

Business Center and Registration Desk
-

Water Park
-

Communal Pool
-

Sun Bath Area
-

Playground
-

Game Room
-

Fitness Center
-

Lazy River
-

Hot Tub
-

Sports Field
-

Sports Field
-

Sports Field
-

Tiki Bar
-

Resort Convenient Store
Overview
Welcome to our gorgeous 8 BR / 6 BA luxury villa! Purchased in 2017, this home was professionally designed with high quality mattresses, custom furniture, and latest decor. We own multiple neighboring homes just like this one, so we can accommodate large gatherings and reunions!
• 4,034 sq. ft. of heat/AC living space, capacity for 18 adults/children
• Heated south-facing pool and spa, pool dining area with 12 seats around 2 tables
• 3 master en-suites with king beds, 2 king bedrooms, 1 queen bedroom, and 2 kids theme rooms
• Luxury pillowtop mattresses, high quality linens, and 32in HD TV in each bedroom
• Expansive loft with pool and foosball tables, 60in 4k TV, video game console. Family room with plush leather sofas and 60in 4k smart TV
• Spacious kitchen and dining area: seating for up to 18 people
• Free access to Windsor at Westside clubhouse, which has water park, fitness center, tiki bar, etc!
• Free high speed Wi-Fi access
Facilities
Windsor at Westside is an upscale gated community that enjoys a prime location in the heart of the Orlando area's attractions. It is only 5 miles from Disney theme parks, 15 miles from Sea World, 20 miles from Universal Studios and 70 miles from Kennedy Space Center. The nearest golf course is Mystic Dunes - rated Orlando's # 2 golf course! The Reunion golf courses are also nearby. The closest beach is Cocoa beach, 80 miles away. The clubhouse in Windsor at Westside is the best in the Kissimmee area with a water park, lazy river, tiki bar and spa, and a sports/fitness center. We offer free access to the clubhouse for all of our guests.
Linens, bath, beach, hand towels and wash cloths are provided.
Living
The downstairs family room contains a 60-inch 4k smart TV with cable, a Blu-Ray player, and Netflix. The area is surrounded with two plush leather sofas and an accent chair.
Kitchen
A large gourmet kitchen with granite countertops provides a warm home away from home. With a large assortment of pots and pans, bakeware, utensils, dinnerware, drinkware, and stainless steel appliances, the kitchen is fully equipped with everything needed to feed a large group of guests. Both K-cup and drip coffee makers are provided.
Dining
The massive dining table has seating for 12 and the kitchen bar has seating for 4. High chairs may be added for a total capacity of 18 guests.
Bedrooms
This exceptional home has 3 master en-suites (each with a king bed), 2 king bedrooms, 1 queen bedroom, and 2 themed bedrooms (Disney Princess and Superhero, each with 2 double XL beds). Every room features luxury BeautyRest pillowtop mattresses and handpicked sheets/comforters. The rooms have been designed by a professional team and include custom-made furniture and decorations. Each bedroom contains a 32-inch HD TV with cable.
Games Room
The spacious upstairs loft includes a bar table with 4 bar chairs, a full-sized pool table, a foosball table, a 60-inch 4k TV, and an Xbox console with some games.
Pool
The relaxing pool area enjoys a prime spot under the sun and plenty of space for any activity! We have a heated south-facing pool and spa with massaging bubble jets. The spacious pool deck has 4 chaise lounges and accompanying footstools, perfect for sunbathing. For those who wish to dine outside, there are also 2 dining tables with 12 chairs total. A 4-burner propane barbeque grill is available for those who want to try out their favorite grilling recipes.
Garage
2 car parking spaces
Internet
Free high-speed WiFi
Baby Equipment
2 high chairs, 1 full size wooden crib, 1 Pack n' Play, 2 strollers, and 2 stair gates.
Location

For more information about the Windsor at Westside clubhouse and community please visit the Windsor at Westside location page.
Below is a video showing the Windsor at Westside Resort in Orlando. You can see the Windsor at Westside Clubhouse pool, lazy river, tennis courts and kids splash park. It also gives you a great overview of the Windsor at Westside Orlando villas and the layout of the community.
Availability
Previous 6 months |
Next 6 months
|
| Mo | Tu | We | Th | Fr | Sa | Su |
|---|
| | | 1 | 2 | 3 | 4 |
| 5 | 6 | 7 | 8 | 9 | 10 | 11 |
| 12 | 13 | 14 | 15 | 16 | 17 | 18 |
| 19 | 20 | 21 | 22 | 23 | 24 | 25 |
| 26 | 27 | 28 | 29 | 30 | 31 | |
| | | | | | |
|
| Mo | Tu | We | Th | Fr | Sa | Su |
|---|
| | | | | | 1 |
| 2 | 3 | 4 | 5 | 6 | 7 | 8 |
| 9 | 10 | 11 | 12 | 13 | 14 | 15 |
| 16 | 17 | 18 | 19 | 20 | 21 | 22 |
| 23 | 24 | 25 | 26 | 27 | 28 | |
| | | | | | |
|
| Mo | Tu | We | Th | Fr | Sa | Su |
|---|
| | | | | | 1 |
| 2 | 3 | 4 | 5 | 6 | 7 | 8 |
| 9 | 10 | 11 | 12 | 13 | 14 | 15 |
| 16 | 17 | 18 | 19 | 20 | 21 | 22 |
| 23 | 24 | 25 | 26 | 27 | 28 | 29 |
| 30 | 31 | | | | | |
|
| Mo | Tu | We | Th | Fr | Sa | Su |
|---|
| | 1 | 2 | 3 | 4 | 5 |
| 6 | 7 | 8 | 9 | 10 | 11 | 12 |
| 13 | 14 | 15 | 16 | 17 | 18 | 19 |
| 20 | 21 | 22 | 23 | 24 | 25 | 26 |
| 27 | 28 | 29 | 30 | | | |
| | | | | | |
|
| Mo | Tu | We | Th | Fr | Sa | Su |
|---|
| | | | 1 | 2 | 3 |
| 4 | 5 | 6 | 7 | 8 | 9 | 10 |
| 11 | 12 | 13 | 14 | 15 | 16 | 17 |
| 18 | 19 | 20 | 21 | 22 | 23 | 24 |
| 25 | 26 | 27 | 28 | 29 | 30 | 31 |
| | | | | | |
|
| Mo | Tu | We | Th | Fr | Sa | Su |
|---|
| | | | | | |
| 1 | 2 | 3 | 4 | 5 | 6 | 7 |
| 8 | 9 | 10 | 11 | 12 | 13 | 14 |
| 15 | 16 | 17 | 18 | 19 | 20 | 21 |
| 22 | 23 | 24 | 25 | 26 | 27 | 28 |
| 29 | 30 | | | | | |
Previous 6 months |
Next 6 months
Rates
Rental rates quoted in
(approx)
Rental rates additional information
Pool + Spa heating fee £200/week; BBQ grill rental fee £75/week; Cleaning fee £245/clean; Taxes 13.5%.
Reviews
Have you stayed here? Share your thoughts –
write a review
Excellent Villa, Great Services

Everything was excellent, very nice place, quiet and very good location, the house is very clean thanks to Lina, a very good host.
Date of stay: December 2025
Reviewer name: Lucia , Virginia Beach, VA, USA
Comfortable home for family vacation

Our stay at Lina's house was excellent. The house is beautiful, super clean and equipped with everything you need for a comfortable stay. We were a large group and we were all very comfortable. The location is ideal, in a quiet and safe area. Lina was very attentive from the first moment, with clear and quick communication, always ready to help us with whatever we needed. We would definitely stay there again. Thank you for everything, Lina!
Date of stay: July 2025
Reviewer name: Carla , Córdoba, Argentina
Perfect for our group

Lina thank you for allowing my family to stay at your house-it was perfect for our group & we would love to revisit someday!
Date of stay: July 2025
Reviewer name: Shelia, OH, USA